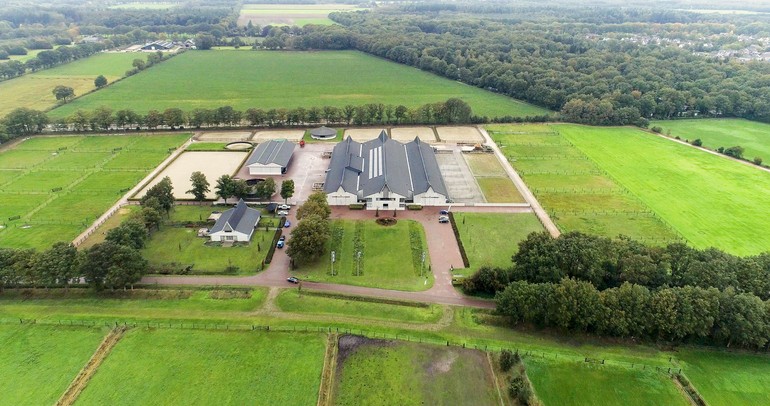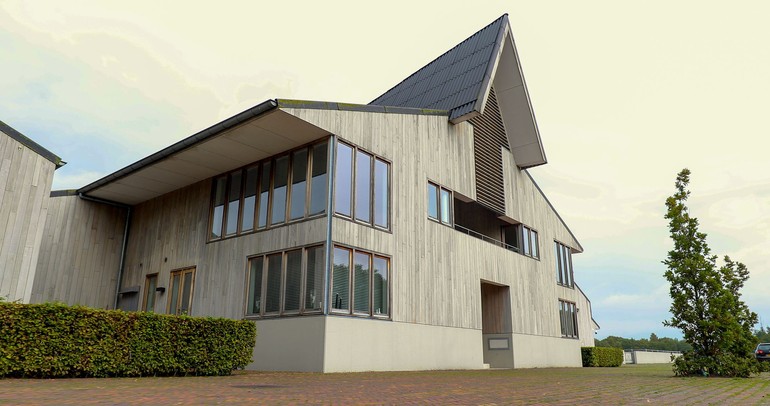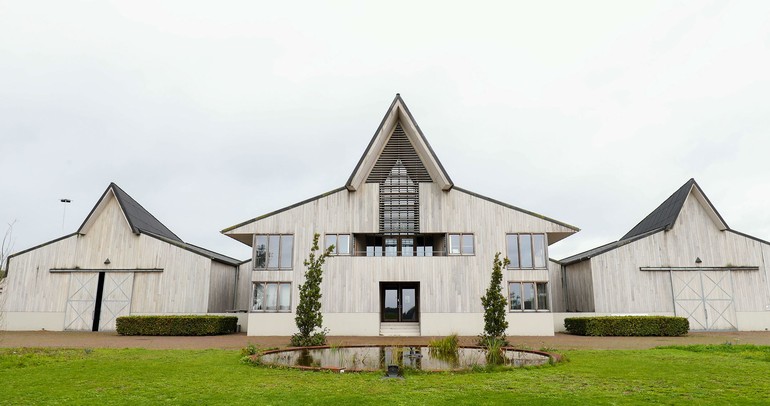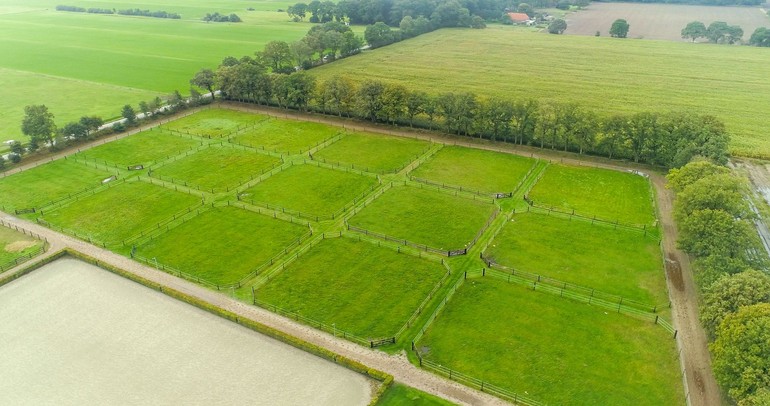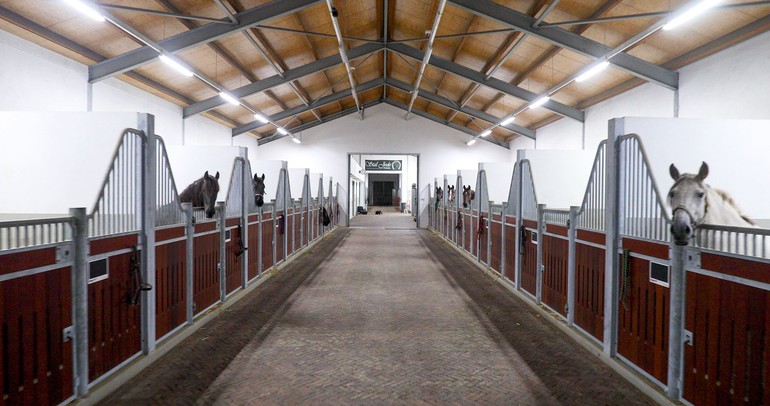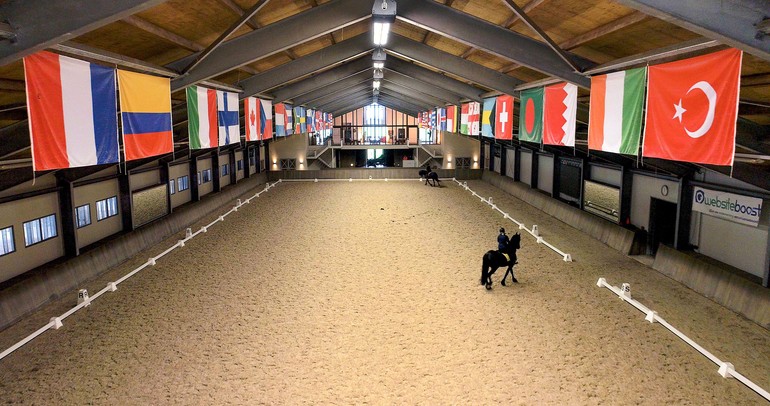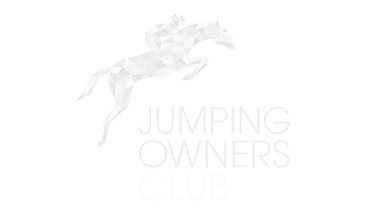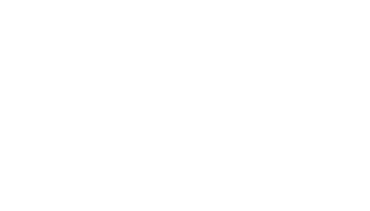Only rarely a property comes for sale that possesses such prestige and appeal as this one. Bordering a little creek in the northeast of the Netherlands, you find an equestrian property that is one of a kind. The famous Dutch architect Cor van Kalfsbeek has designed an equestrian estate that is fully equipped with all the necessary facilities. Welcome to Vledderlanden 1-3 in Vledder!
Those who desire to combine the equestrian sports with living at a magnificent accommodation will find it all at Vledderlanden 1-3. Harmony, modern and functional are the keywords to describe this property. The beautiful domain is surrounded by no less than 23 hectares private ground. This is not just a house with stables, but a complete experience of serenity and space for people and animals. The location in the open landscape of the Wasperveense Aabekken, the small-scale forested scenery and sandy ground around Vledder make it the perfect environment for horse enthusiasts.
All buildings and constructions on site are made of durable materials and maintenance friendly. The buildings are heated by means of heat generation through a heat pump. Unique to the building is the concept to integrate everything under one roof. The main building includes the riding hall (25 x 65m), canteen, office, 2 luxurious apartments and 30 spacious horse stables, 8 group stables with adjoining sand paddocks, a fully equipped farriery, 4 washing areas and 6 quarantine stables with their own facilities. The residence is located next to the main building and is fully constructed in the same style. The house offers possibilities for occupation by two families.
Landscape architect Ank Bleeker created the design for the surrounding landscape. The greenery of the previous business was maintained as much as possible and old hedgerows were restored. The design of the forecourt of the property includes a garden with water features and various species of grass. We also find an outdoor arena of 80x40m and a gallop track that is nothing short of 2 kilometers. Also present: a roofed and open lunge pen and no fewer than 23 grass paddocks. Part of the assembly is approximately 13 hectares of pasture for grouping horses and harvesting of hay/silage. These hectares are encircled with secure conductive wire, durable posts and wooden fences. Machinery can be stored in a Dutch barn of 180m2.
All individual stalls are equipped with their own manure system. This system allows the stables to be mucked out with ease via a hatch in the back of each stall. The removed manure will be stored mostly below ground in manure pits. However, this is not the only ingenuity of this property. The washing areas are fitted with solaria with infrared lights and a blow dryer. It also includes built-in rug dryer closets with heating system.
Would you like to receive more information about this equestrian property? All photos, videos and information can be found here. The team of Van Santvoort Landelijk Wonen is happy to show you this masterpiece. Do you have specific needs for the accommodation? We gladly help to turn your dreams into reality!



